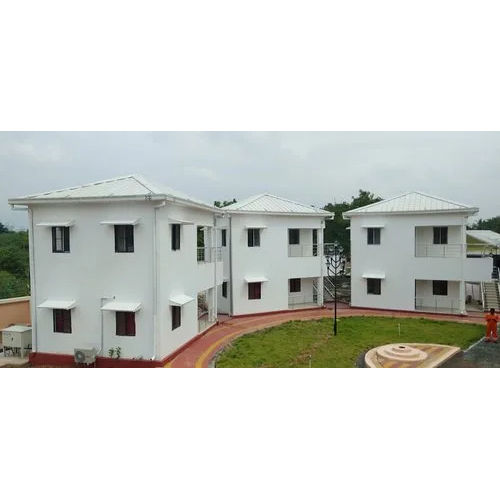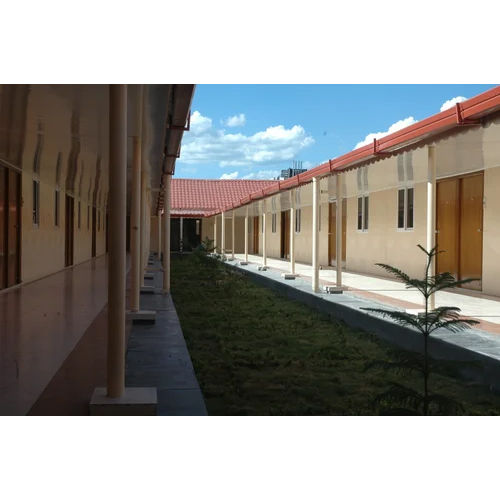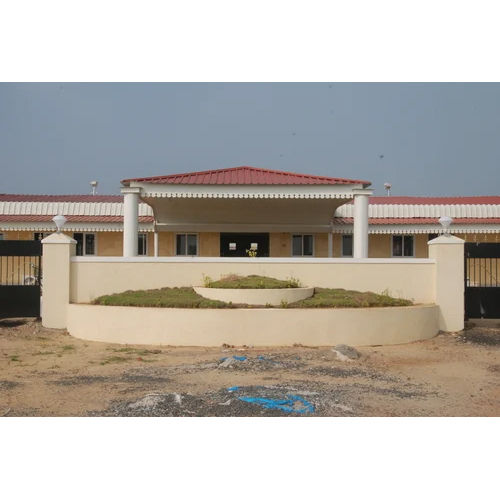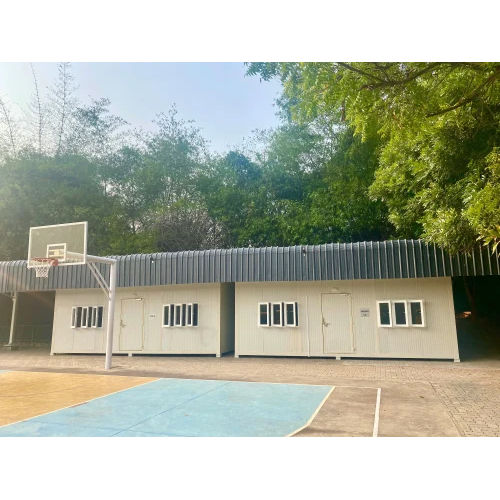Customer Satisfaction
Customer comments provide us a clue as to how effective we have been in the field. The frequent praise and criticism from our steadily growing customer gives us the idea that we are going in the right route. Since the outset, our clients have consistently praised and lauded us for the prompt, imaginative, and distinctive work we have produced. When designing fantastical projects for clients that are anchored in harsh reality, our team of talented architects and designers does not hold back. We also follow a comprehensive standard. Quality in commercial transactions and quality in building work are equally respected. All of these have had a positive impact on how our clients see us.
Our Infrastructure
Our companys infrastructure is top-notch and sound. It is dispersed over a vast region and is supported by cutting-edge technology. At our own workplace, the entire production process is started in accordance with international standards. Our teams ability to coordinate and be comfortable at work has been made possible by the division of infrastructure into several departments. Our jobs are perfect and up to par with industry standards thanks to our cutting-edge equipment and methodologies. To ensure that our finished products including Staff Accommodation Container, Office Cum Prefabricated Structure, Prefabricated Roof Top Building, Pre-Fabricated Covid Health Care Center Shed, etc. are of a high calibre and defect-free, we have several quality control measures implemented by each department.
Our Warehouse
Warehouse plays a major role in the success of our company as this enable us to store goods in safe manner and meet even urgent requirements with ease. The following are some details about our storage house that sets us apart from our competitors:
Warehouse plays a major role in the success of our company as this enable us to store goods in safe manner and meet even urgent requirements with ease. The following are some details about our storage house that sets us apart from our competitors:
Factory Location:
Plot No 100, Ammapet Road, Nellikuppam Village (Tiruporur Guduvanchery Road)
Ammapet-Kancheepuram District
6 Kms from Rajiv Gandhi Salai (OMR)
45 Kms from Chennai Airport
14 Kms from Guduvanchery
Salient Features:
Well laid 40 ft TAR Road, 6 Kms from Tiruporur Junction Rajiv Gandhi Salai (OMR).
Good connectivity from OMR to Chennai Sea port via the GST Road and Guduvanchery from the factory location.
The proposed elevated roadway can be reached in just 2 km from our factory to Mahabalipuram via the Thiruvalluvar, Sriperumpudur, SP Koil, and Chennai Port routes.
This connection can also act as a backup for Cuddalore seaport to Chennai port.
Spread:
Total plot area is 3.5 acres; main plant is 40,000 square feet; stores are 11,000 square feet; and the turning radius for an 80-foot trucker is 8,000 square feet. Proposed office at the western end is 1200 square feet and contains a G+1 container.
Statutory Clearances-Fully Obtained:
Industrial clearance, Panchayat approval, and town planning approval
approval from the Tamilnadu Pollution Control Board for air and water
Production Licence
Certificate for Health Services
Fire Service Licence
On June 10, 2012, production started at our new facilities.
Power:
The main source is the Tiruporur 110/11 KV Sub Station, which also has a 250 KVA online DG set and a 125 KVA standby genset.
The entire factory and its surroundings are illuminated by electricity.
Computer and printer UPS
Internet connectivity with high bandwidth (Copper & Wi Max) proposed as HT Line
Machinery
Production line for EPS sandwich panels that is fully automated.
press for pressing roof sheet profiles.
Crimping, forklift, cutting, and MIG and ARC welding equipment
G I Stores, machinery, and hand tools all have their own cages.
A fully furnished moveable container cabin with office space
Power tools/a gas-powered saw
Stores:
Capacity 11,000 Sq Ft
Stores office 600 Sq Ft.
Vehicle Access up to the Stores
Utilized vertical space 20 %
Tally & SAP for management
Workmen Facilities:
Safety Gears/Own Crane
18 Toilets for workment & 6 toilets for staff
24/7 Water Supply
Resting Area
Well ventilated 12 Meter High Roof
Pick up Drop from Tiruporur & Guduvanchery Bus Stand
Proposed Turbo Ventilators by Nov 2012
Security:
24 / 7 Security 2x2 teams
Security Personnel living area
Security Cabin
Proposed Watch Tower
Factory Office:
A modular Ground + 2 Containers office in 1200 Sq ft.
 |
PRESSMACH INFRASTRUCTURE PVT LTD.
All Rights Reserved.(Terms of Use) Developed and Managed by Infocom Network Private Limited. |
 English
English Spanish
Spanish French
French German
German Italian
Italian Chinese (Simplified)
Chinese (Simplified) Japanese
Japanese Korean
Korean Arabic
Arabic Portuguese
Portuguese






